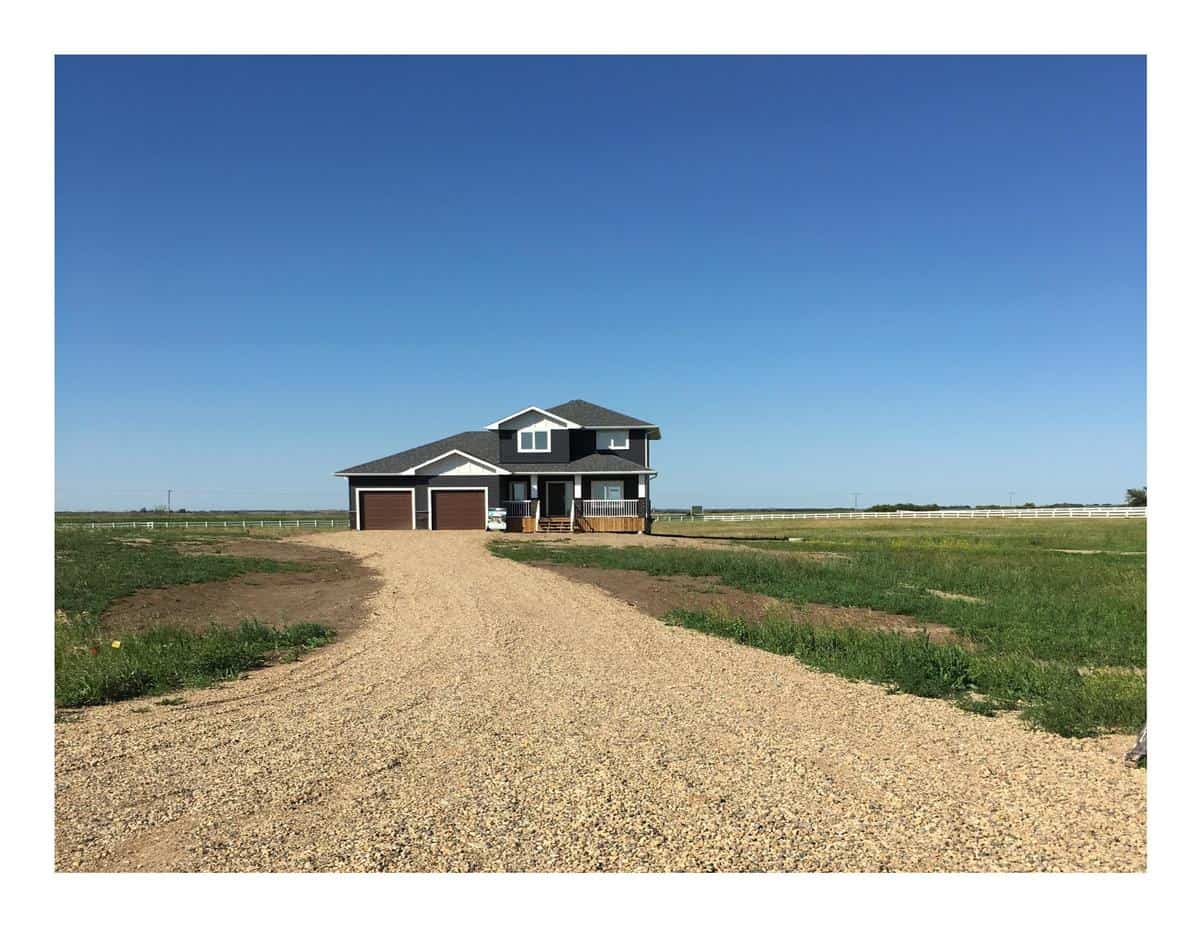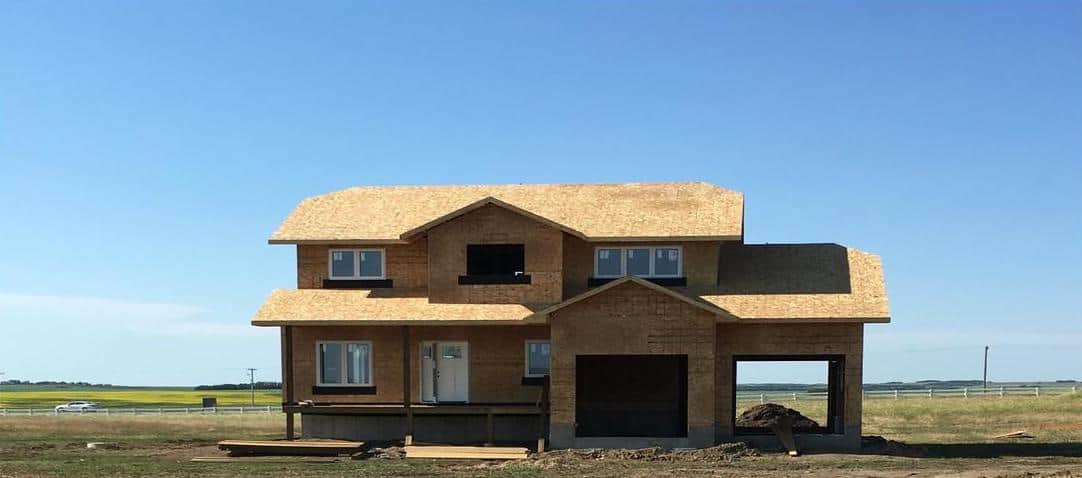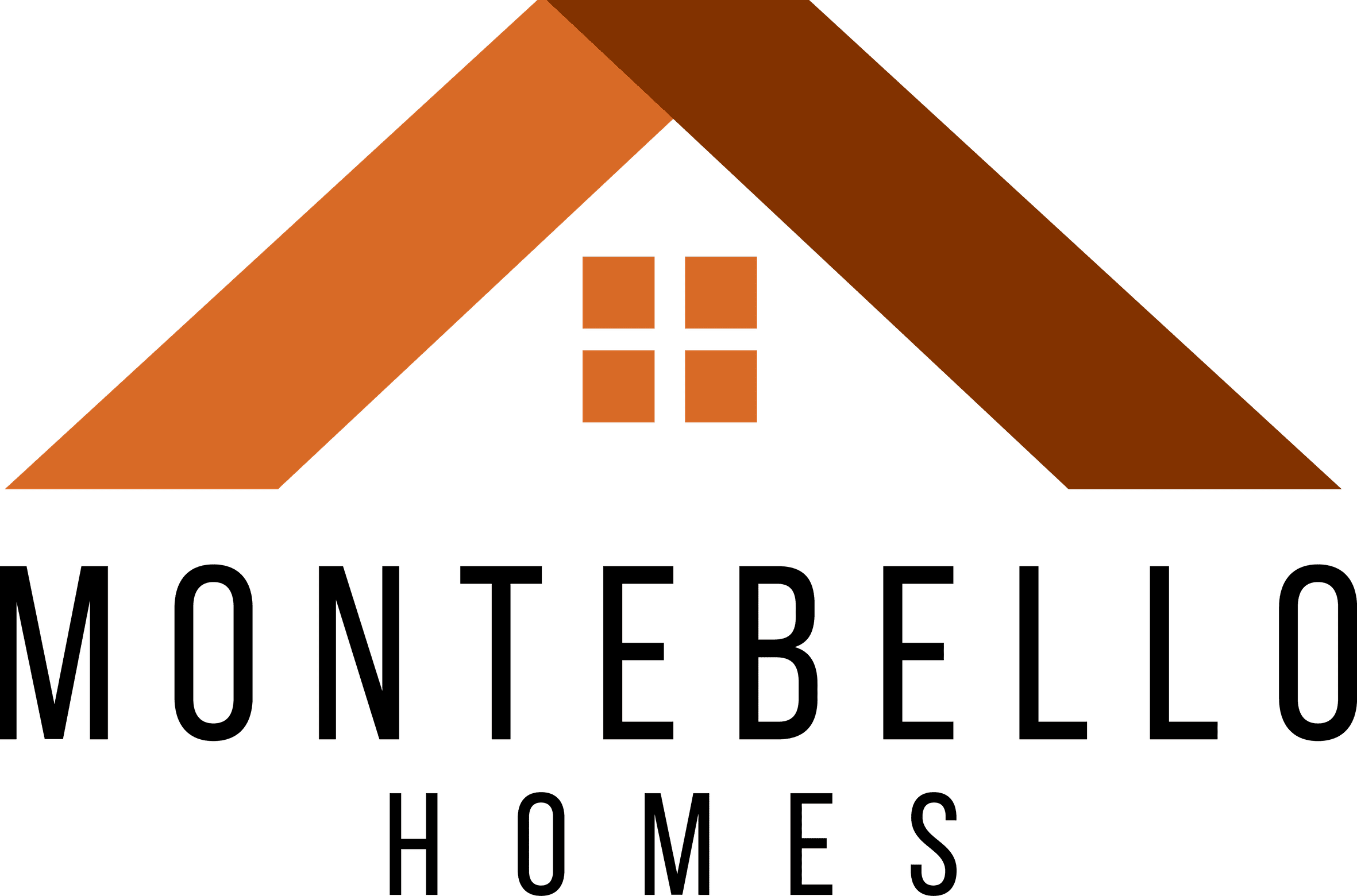Meadowlark Estates
Living up to Saskatchewan's Living Skies
Peaceful. Tranquil. Open. Relaxing.
Located only 15 minutes from Saskatoon on Highway 5. Meadowlark Estates has created a community reflecting the innocence of days gone by.
Enjoy the serenity of the natural countryside located only minutes from Saskatoon. Beautiful sunrises and sunsets, a glimpse of wildlife in your backyard, and the abundant open space for children to play without the hustle and bustle of the city are just a few of the simple pleasures you will enjoy at Meadowlark Estates. With lots ranging from 2 acres to 10 acres you can pick the size best for you.
What Does Meadowlark Estates Have to Offer?
In addition to the beautiful views that surround this community with an abundance of open space and a quiet surrounding, Meadowlark Estates offers the same amenities of the city.
Being located on Highway 5 it allows straight access into the city, making access to downtown, the University of Saskatchewan, elementary and secondary schools, shopping, entertainment, restaurants, recreation, fitness, and more a breeze.

- SaskEnergy – Natural Gas
- SaskPower – Electricity
- SaskTel – Telephone
- Redbird Communications – Wireless Internet
- SaskWater – City of Saskatoon Water
- School bus pick up to Clavet Composite School
- Cleared highway in the winter months
- Clavet & Sunset Estates Fire & Rescue
Ready to Custom Build
Build the home of our dreams with just $25,000 down and a 5 month build time. We will make the building process as easy for home buyers as possible. We manage all the trades and suppliers, while keeping you updated on the process of your home.
All you need to do is these 5 easy steps…
1
Meeting with our team to discuss your needs, wants, and budget for your home
2
Pick one of the 2+ acre lots starting at $89,900 to build your perfect home on
3
Pick a layout and design for your home
4
Pick the finishing package for your home
5
Sit back and watch your dream home become a reality

Our team is just a call away. We will make sure we are always available for all your questions and needs.
Yes, it’s really that simple!
Available Packages
*All packages can be customized, depending on the size and model of the home.
Montebello Package
- Standard level siding (builder line)
- Standard level exterior stone (builder line)
- White front door, deck door, and garage doors
- Front deck with white metal railing and stairs
- Builder line laminate/vinyl flooring – front entrance, living room, dining room, and kitchen
- Builder line upgraded carpet – hallways, stairs, bedrooms and bonus space (if applicable)
- Builder line Lino/LVP flooring – bathrooms and laundry room/back entrance
- Builder line laminate countertops – kitchen and bathrooms
- Builder line – texture paint cabinets and vanities
- Soft close cabinets and drawers throughout
- Pantry
- One paint colour
- Laundry room upper cabinets
- Master ensuite and master walk-in closet
- Basement exterior wall framed and insulated
- Standard level siding (builder line)
- Standard level exterior stone (builder line)
- White front door, deck door, and garage doors
- Front deck with white metal railing and stairs
- Large back deck with wood and metal railing and stairs
- Building line hardwood flooring, front entrance, living room, dining room and kitchen
- Builder line upgraded carpet – hallways, stairs, bedrooms and bonus space (if applicable)
- Builder line tile flooring – bathrooms and laundry room/back entrance
- Builder line granite or quartz countertops – kitchen
- Builder line laminate countertops – bathrooms
- Builder line – textured paint cabinets and vanities
- Soft close cabinets and drawers throughout
- Pantry
- Kitchen backsplash
- Two paint colours
- Garden doors to back deck
- Laundry room upper cabinets
- Master ensuite and master walk-in closet
- Basement exterior wall framed and insulated
Montebello Package
- Standard level siding (builder line)
- Standard level exterior stone (builder line)
- Your pick front door, deck door, and garage doors colour
- Additional rear garage door (if model allows)
- Front deck with white metal railing and stairs
- Large back deck with wood and metal railing and stairs
- Builder line hardwood flooring – front entrance, living room, dining room, and kitchen
- Builder line upgraded carpet – hallways, stairs, bedrooms and bonus space (if applicable)
- Builder line tile flooring – bathrooms and laundry room/back entrance
- Builder line granite or quartz countertops – kitchen and bathrooms
- Builder line – textured paint cabinets and vanities
- Soft close cabinets and drawers throughout
- Pantry and pot filler
- Appliance package
- Kitchen backsplash
- Two paint colours
- Garden doors to back deck
- Tiled doggie shower (4 feet high)
- Laundry room upper cabinets
- Tile master walk-in shower (tile to ceiling)
- Master walk-in closet
- Basement exterior walls framed and insulated
- Air conditioner
Get Your FREE Quote!
Please fill out the following form to receive your FREE quote!
